HOW WE BUILD
Storybook Cabins Built For You
Since 2005, the WEE CABIN Company has been building craftsman timber-frame cabins and other structures in the northern landscape of Ely, Minnesota. We build for people who want to live in the woods, close to nature seeking a simpler lifestyle. Our structures are all built with care, attention to details and made to last for generations.
The original focus when we started this business, was to build small cabins in remote locations around the Ely area. We've since expanded to larger family-sized cabins for year round living and associated structures creating what we affectionately call WEE CABIN Hamlets.
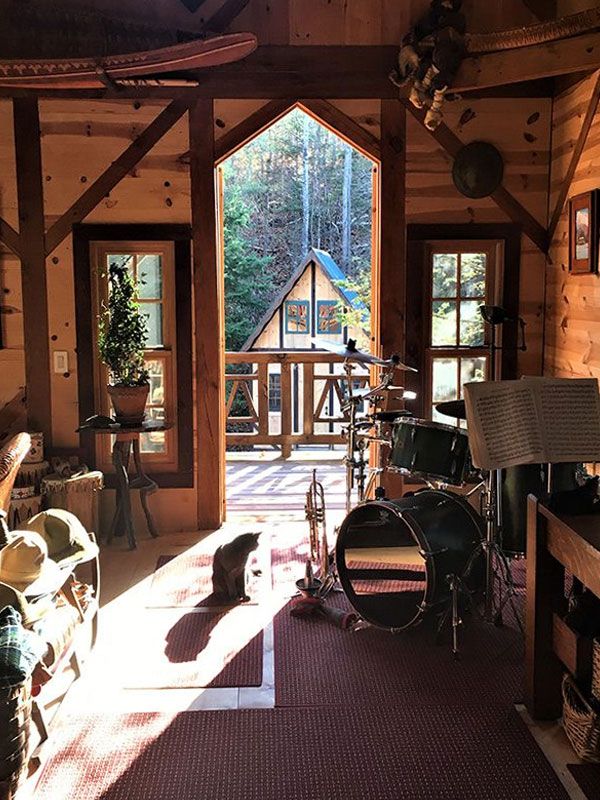
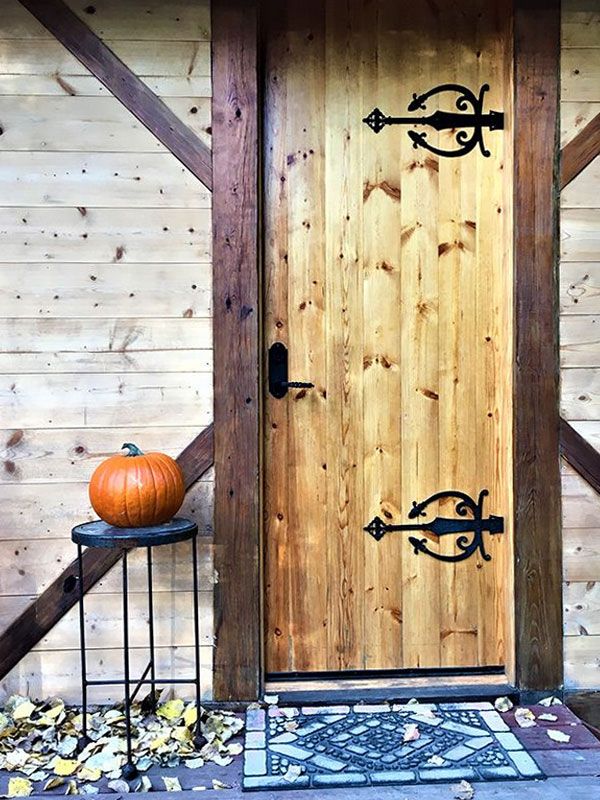
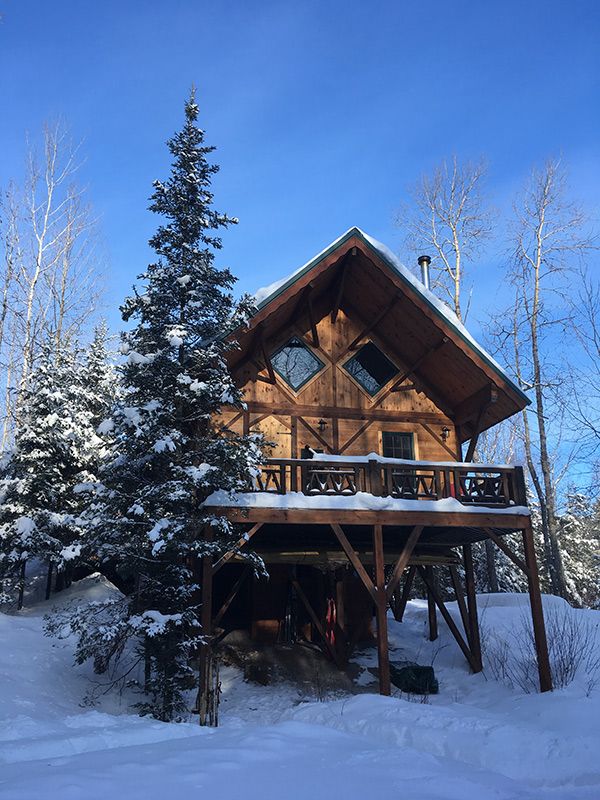
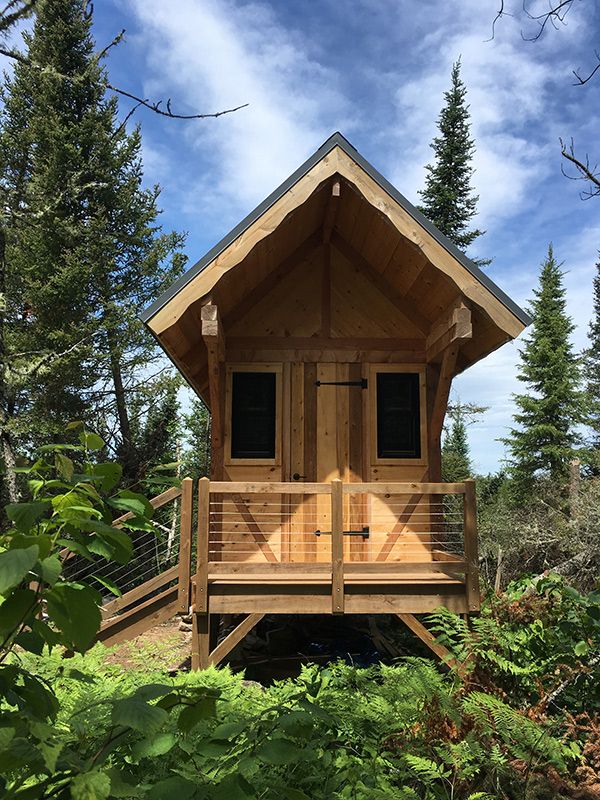
The WEE CABIN Company is a licensed and insured Residential Building Contractor in the state of Minnesota. We design and custom build structures to satisfy your wants, needs, and budget. We will work with you to understand what size structure will best suit your lifestyle and family size. We can develop the plan, or cooperate with your architect.
WEE CABINS are constructed of wood influenced by centuries-old Tudor timber-framing and using modern building materials. We want all the structures we build to be as appealing on the inside as they are on the outside.
Materials used: Doug fir timbers, metal roofing, pine interior/exterior, Marvin & Eagle windows, insulation, steel hardware. We will explore other materials for your WEE CABIN if that is your preference. For additional information on materials used, please contact us at
This email address is being protected from spambots. You need JavaScript enabled to view it.
Construction: Once you've decided on the size WEE CABIN you want, the frame and roof materials are ordered. After materials are received, the frame and roof are built inside a controlled environment. The frame is cut, fitted, assembled, numbered, taken apart and then transported out to the building site to be re-erected. The main frame is erected on footings or a slab. The entire roof system is constructed on-site, including the windows, and lifted onto the cabin by a crane. This method of building saves our client’s money and is safer for our craftsmen.
Once the roof is lifted, we add walls, insulation, windows, electrical and plumbing if requested, interior trim, deck, screen porch, and flooring. All electrical, plumbing, excavation, slab/concrete work, wood stove installation, solar, well and septic work are sub-contracted with local licensed and insured contractors.
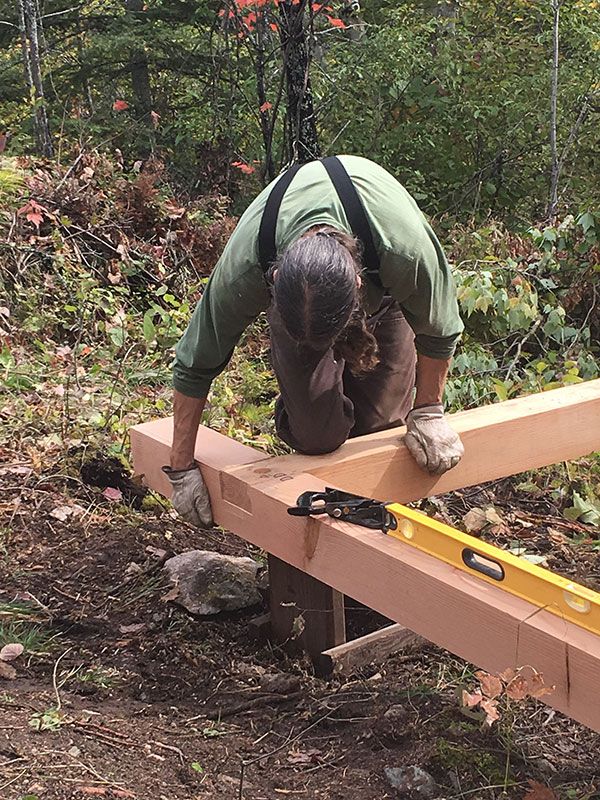
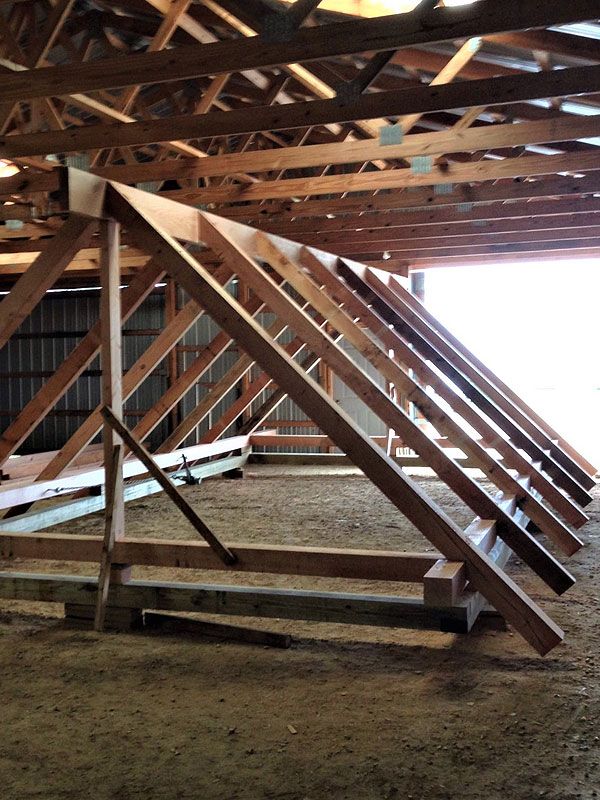
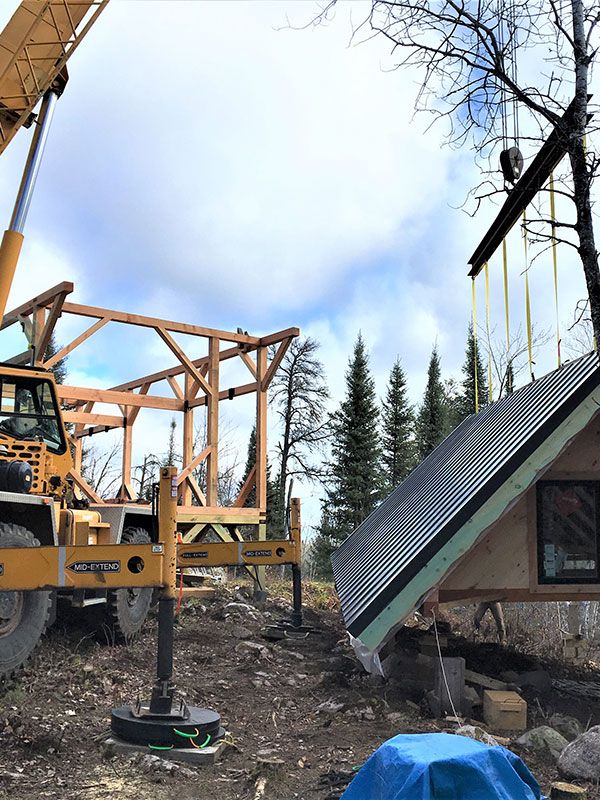
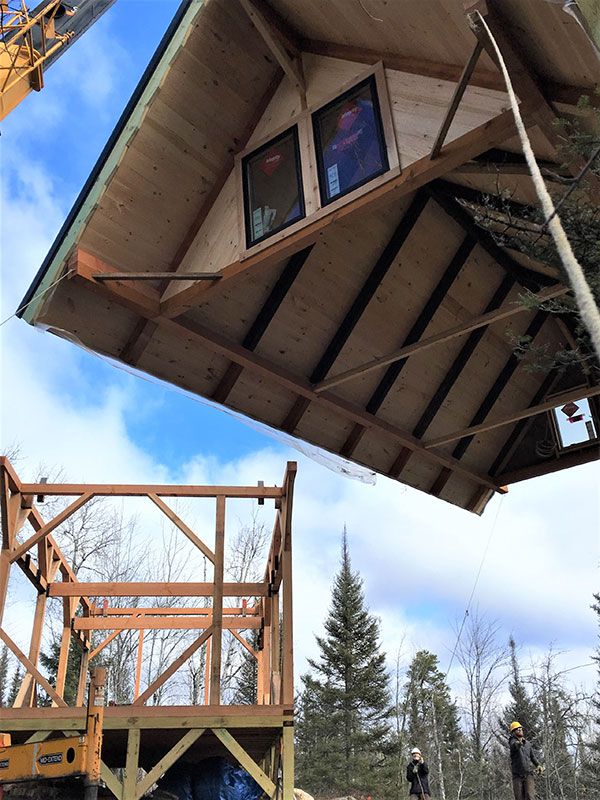
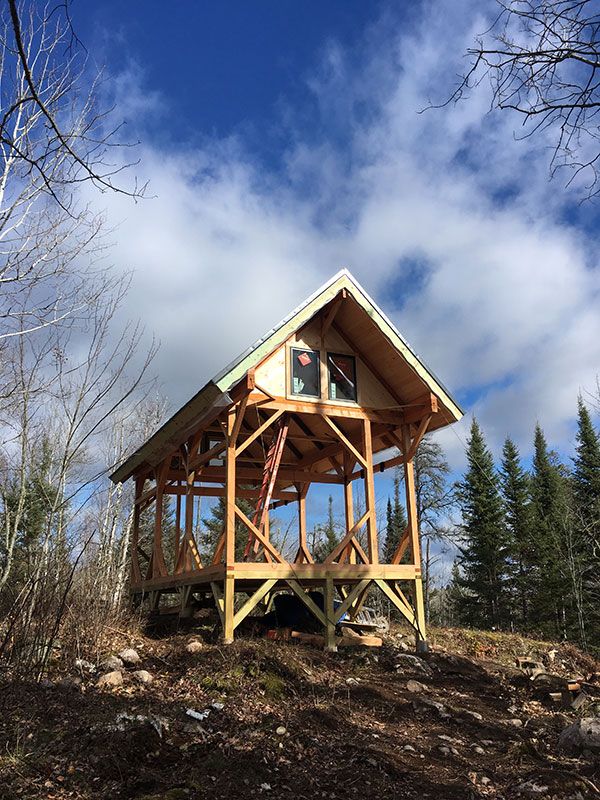
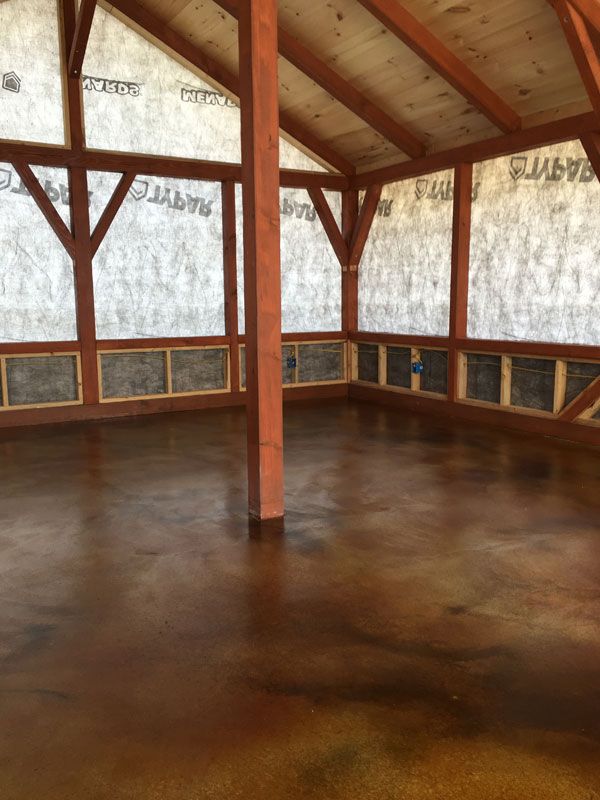
Words that describe a WEE CABIN: craftsmanship, sanctuary, sustainable, retreat, shelter in the woods, living art piece, home, cozy, efficient, low impact, nest, charming, warm, storybook, castle.